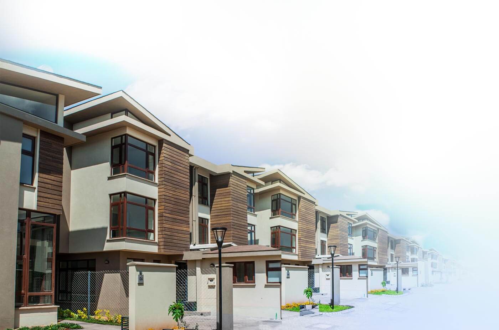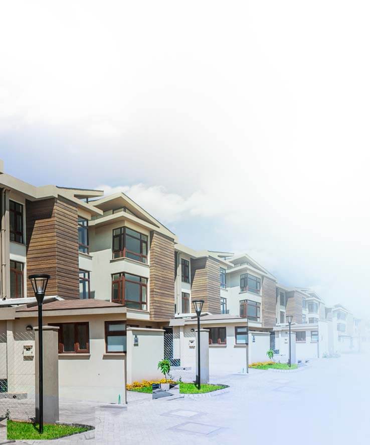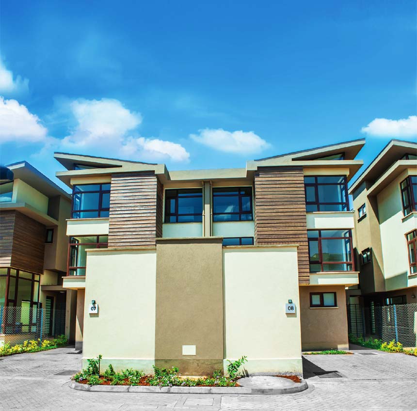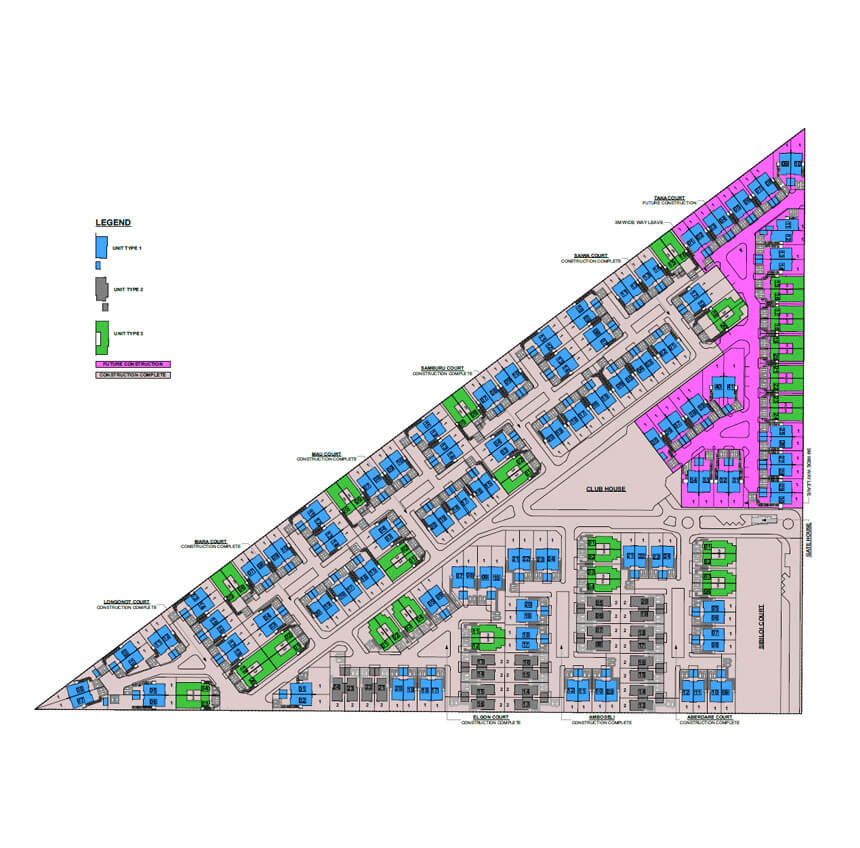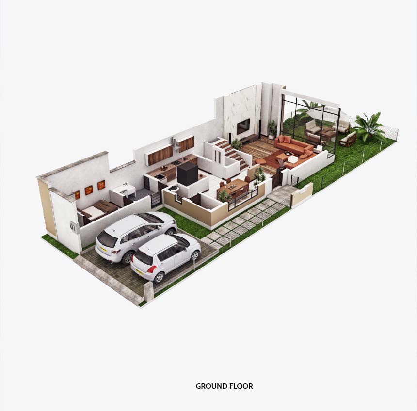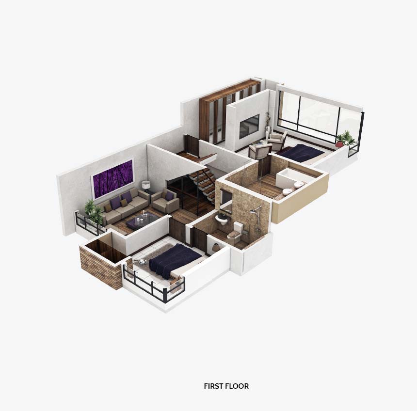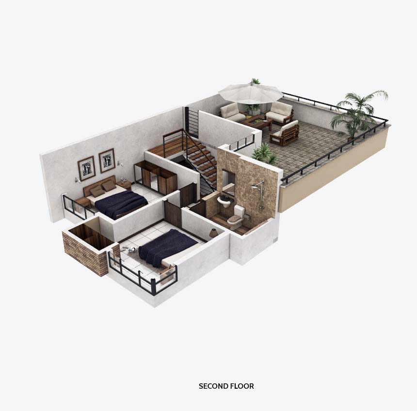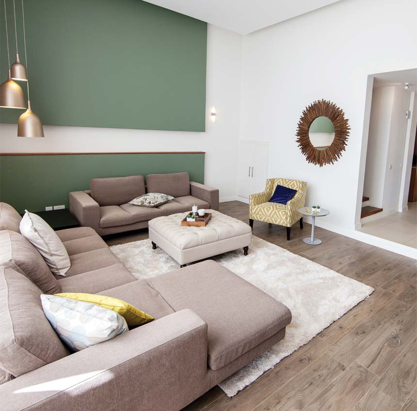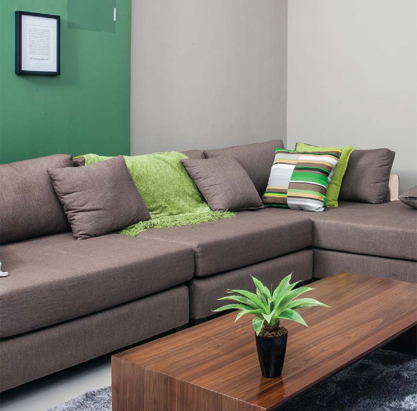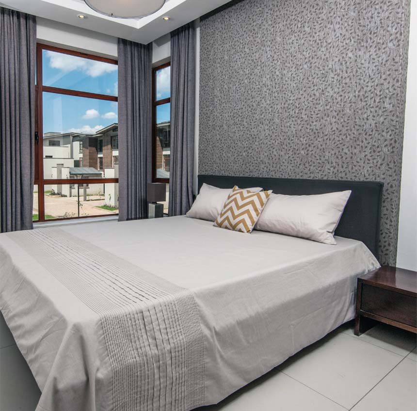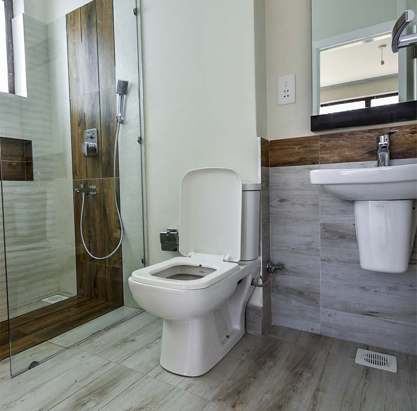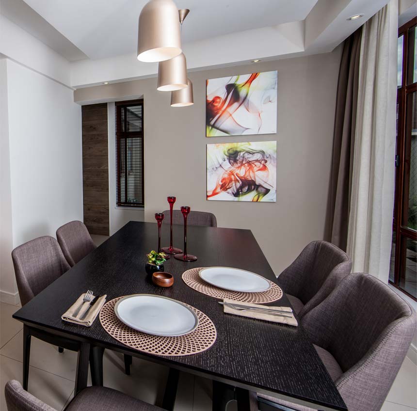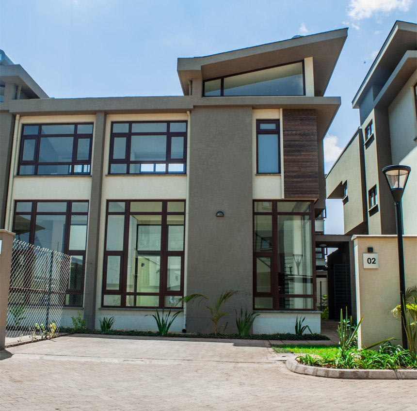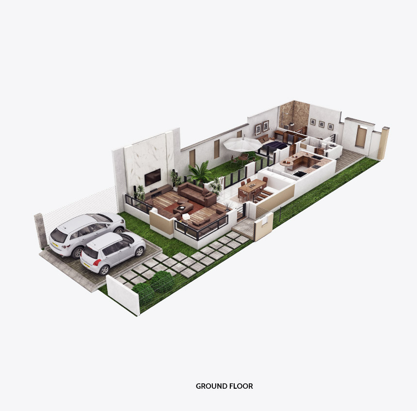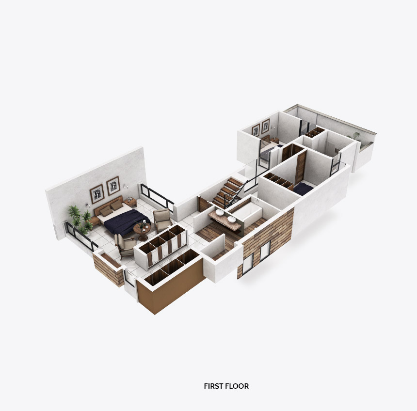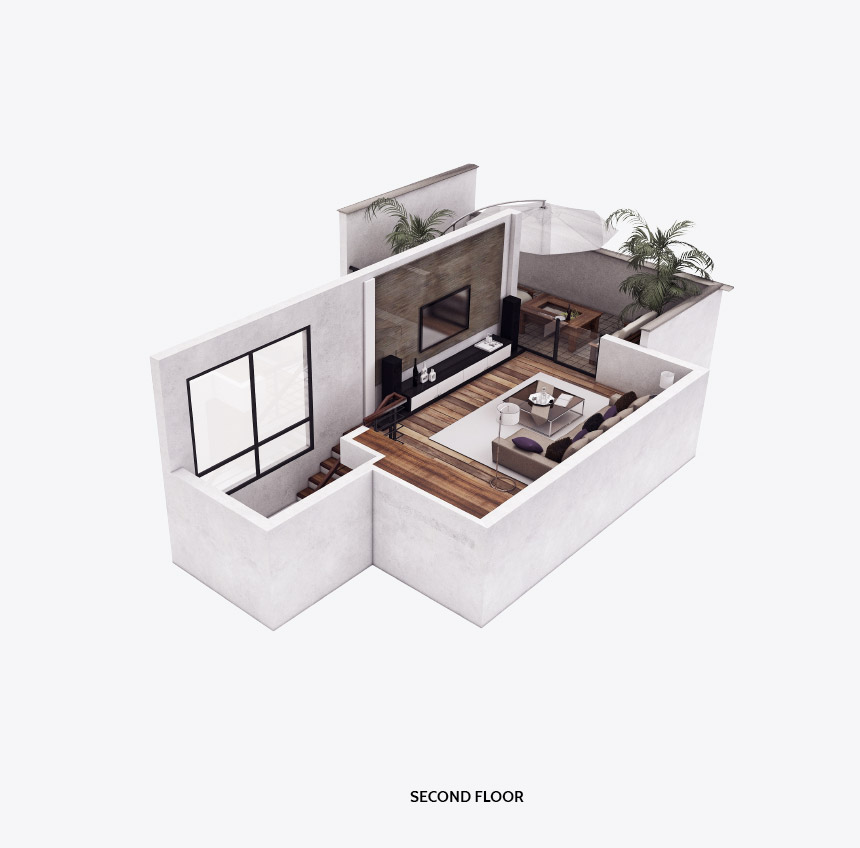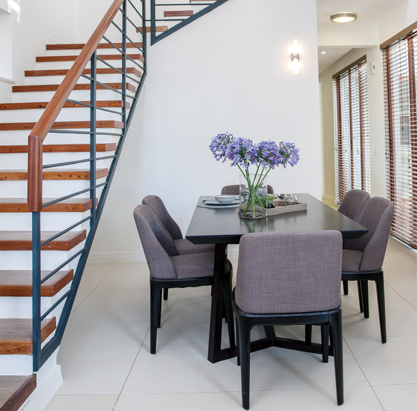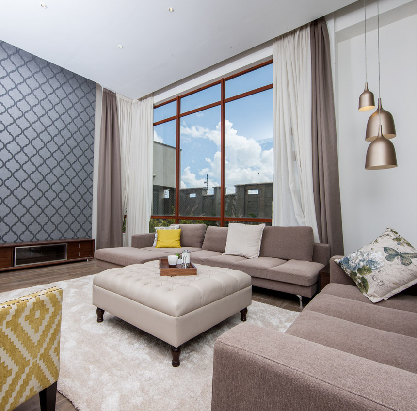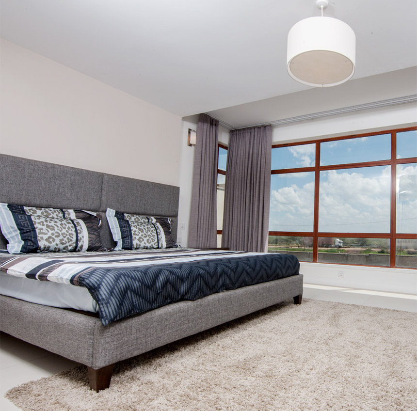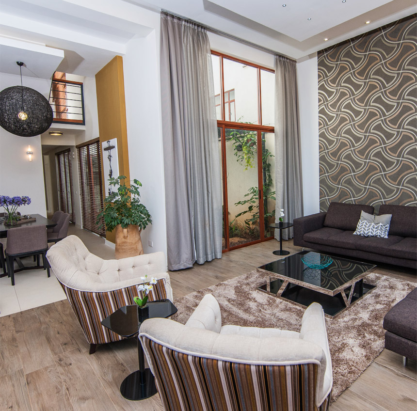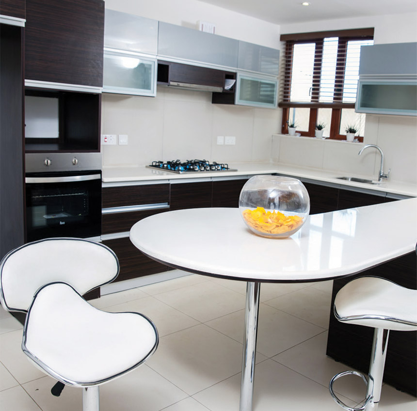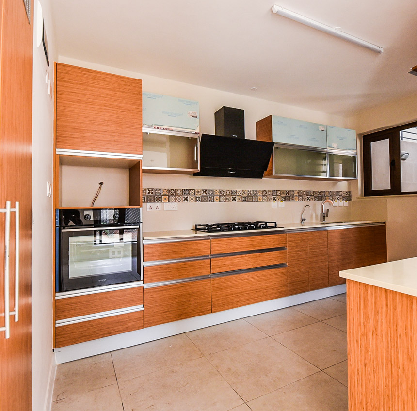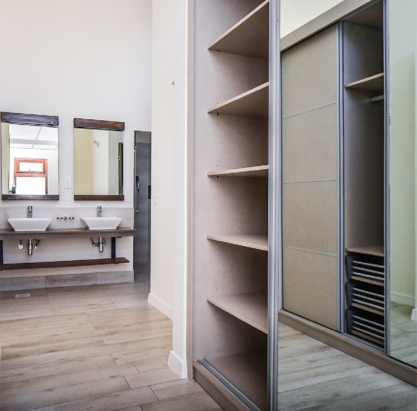Welcome to Phenom Park phenomenal
URBAN LIVING
Phenom Park will have 10 unique clusters of 20-24 Townhouses, an Apartment Block and a Community Center with Club House. The clusters are set around the spine road which facilitates free flow of traffic within the estate.
Experience the ultimate relaxation in a remarkable safe, secure and serene living environment.
Book A Visit Our Location
The Estate is easily accessible we are close
TO ALL THAT MATTERS
- 5
Minutes to
Southern Bypass - 8
Minutes to
Nairobi
Express Way - 10
Minutes
to CBD - 25
Minutes
to JKIA
Nearby social & basic amenities also include
- Nairobi National Park
- T-Mall
- Moi Educational Centre
- Ulinzi Sports Complex
- Langata Post Office
- Langata Hospital

The modern style of design
Amenities
-
Club House
-
Swimming Pool
with changing rooms -
Gym
-
Internet
Connectivity
Infrastructure
-
Borehole
Connection -
Solar Water heating
-
CCTV Surveillance
-
Intercom System
-
Electric Fence
-
Landscaped
Gardens -
Pressurized Water
System -
Guard and
Management offices
a phenomenal living experience
town houses
with efficiency and harmony
TYPE ONE
4 Bedroom Townhouse + DSQ (Main House 217 sq.m, Roof Terrace 53.3 sq.m & Garden 48 sq.m)
Type 1 is the epitome of large living. With a luxurious high ceiling lounge, its setting is reminiscent to Victorian Era Living.
The majestic sunset from the synchronized roof terrace are a constant reminder that this is home.

-
![2 Bedrooms Ensuite Icon]()
2 Bedrooms
Ensuite -
![Family room Icon]()
Family
Room -
![Semi-Fitted Kitchen Icon]()
Semi-Fitted
Kitchen -
![Water Storage Tanks Icon]()
Water
Storage
Tanks -
![Security/Alarm Provisions Iocn]()
Security/
Alarm
Provisions -
![Laminate Glass Windows Iocn]()
Laminate
Glass
Windows -
![Roof Terrace Iocn]()
Roof
Terrace -
![Private Gardens Iocn]()
Private
Gardens -
![Private Parking Iocn]()
Private
Parking
GROUND FLOOR
- Luxurious high ceiling lounge
- 8 seater dining room
- Semi-fitted kitchen with pantry
- Separate cloak room
- Self-contained DSQ
- Dhobi yard + washing machine area + gas cylinder cubicle
- Private garden
- Private parking for two cars
FIRST FLOOR
- Master ensuite with walk in closet
- Guest bedroom ensuite
- Spacious family room
SECOND FLOOR
- 2 spacious bedrooms with in-built wardrobes
- 1 bathroom sharing shower; W.C & basin
- Large roof terrace
TYPE Three
4 Bedroom Townhouse + DSQ (Main House 235 sq.m, Roof Terrace 20 sq.m & Garden 24 sq.m)
Type 3 rivals any oriental setting with an alluring Zen feeling that is not only classy and modern but also very welcoming. It presents a unique layout with inside-outside living that inspires personality and finesse.

-
![2 Bedrooms Ensuite]()
2 Bedrooms
Ensuite -
![Family room]()
Family
Room -
![Semi-Fitted Kitchen]()
Semi-Fitted
Kitchen -
![Semi-Fitted Kitchen]()
Water
Storage
Tanks -
![Security/Alarm Provisions]()
Security/
Alarm
Provisions -
![Laminate Glass Windows]()
Laminate
Glass
Windows -
![Roof Terrace]()
Roof
Terrace -
![Private Gardens]()
Private
Gardens -
![Private Parking]()
Private
Parking
GROUND FLOOR
- Luxurious high ceiling lounge
- 8 seater dining room
- Semi-fitted kitchen with pantry
- Guest bedroom with in-built wardrobes
- Separate cloak room
- Self-contained DSQ
- Dhobi yard + washing machine area + gas cylinder cubicle
- Courtyard garden
FIRST FLOOR
- Master ensuite with walk in closet
- 2 spacious bedrooms with in-built wardrobes
- 1 bathroom sharing shower, W.C & basin
SECOND FLOOR
- Spacious family room
- Extra storage room
- Roof terrace

relaxed atmosphere at Club House
enhancing
a sense of community
AMENITIES
- Swimming pool
- Gym
- Games room
- Kitchenette
- Koroga areas
- Lawn

